Some more photos from my trip to Minneapolis. My light rail ride into downtown ended at the Nicollet Mall station. Once arriving in downtown, the Light Rail line runs through the city on 5th St. Because of the dedicated right of way (even though there is substantial cross traffic), 5th street is more or less a de-facto transit mall. However, Minneapolis has a more prominent transit/pedestrian mall – the Nicollet Mall.
Nicollet Mall encompasses the bulk of Nicollet Avenue as it runs through downtown. The Mall was created in 1968, like many of its counterparts, as a response to downtowns losing retail market share to suburban shopping malls. At that time, Minneapolis bulldozed their most prominent retail street and re-built it as a pedestrian and transit mall. It was one of the first, and remains one of the most ‘successful’ malls – along with the 16th Street Mall in Denver, State Street in Madison, and a handful of others. There have been far more failures than successes here, I’m afraid.
Nevertheless, the Mall worked here. At least, it didn’t completely fail. Downtown continued to lose retail in the grand scheme, and Minneapolis’ skyway network proved to be a Faustian bargain – keeping many offices downtown by offering the same kind of climate control you’d find in suburban office buildings with nice connections to their parking garages, but at the expense of any sort of street level retail or streetscapes. For better or for worse, the skyways are part of Minneapolis’ heritage.
Perhaps that kind of heritage stacks the deck for something like the Nicollet Mall to succeed. It’s the one street in downtown where the sidewalks are generous, as is street-level retail frontage. Arriving from the Hiawatha Line, you enter the Mall on the northern end, at the intersection of 5th and Nicollet:
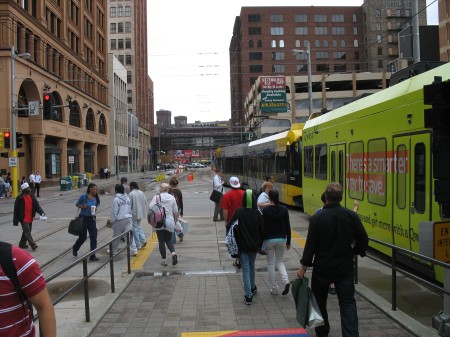
As the light rail trains continue down 5th street, most pedestrians hang a left onto Nicollet. Once there, they’re greeted with the one downtown street with nice trees and wide sidewalks:
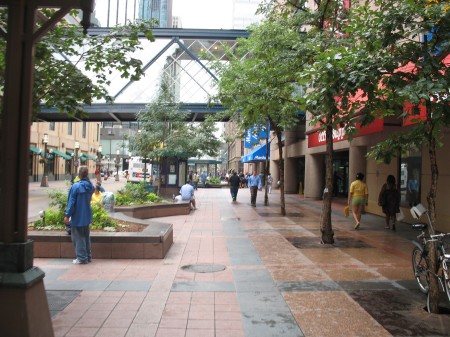
The fact that no other streets downtown have good street trees is a bit puzzling, since Minneapolis as a whole has some of the best urban forests and tree canopies of any American city. But not downtown.
The transitway itself does not shoot straight down the center of the right of way. Instead, it weaves back and forth, like a wave.
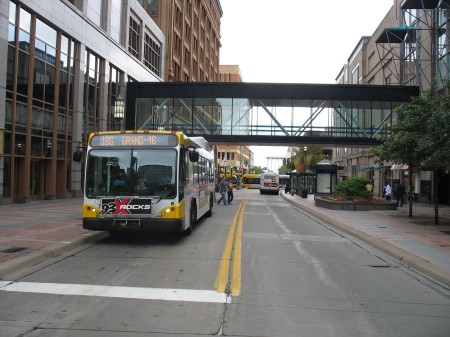
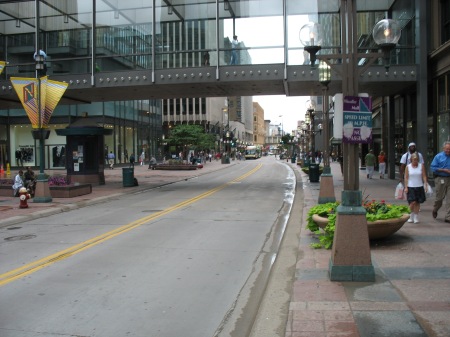
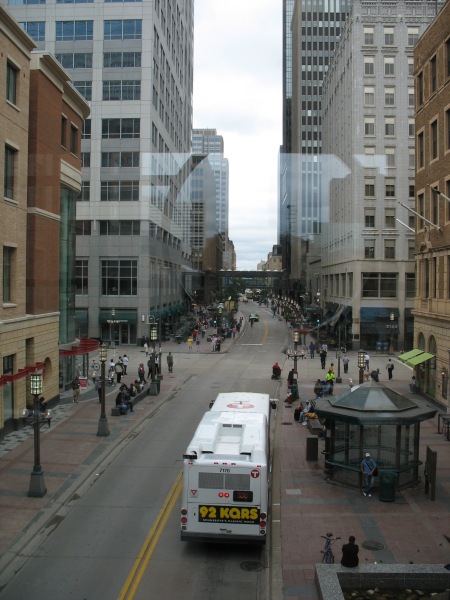
The weaving is an homage to Minneapolis’ aquatic history and connections. The City of Lakes takes water seriously – as it provides some of the greatest amenities today, yet was also the sole economic reason for the city existing at all. Functionally, however, the weaving of the traffic lanes allows for a minimum sidewalk width along both sides of the street, while also providing adequate space on the wider portions for street art, bus shelters, fountains, benches, etc.
Nicollet Mall also hosts a weekend farmer’s market, numerous civic parades and festivities, and all sorts of other hullaballoo. These events usually happen on evenings and weekends, however – where buses are re-routed to adjacent side streets.
A great deal of Minneapolis’ north-south bus routes through downtown utilize the Mall. From the photos, you’ll notice that those buses are the only vehicles using it. Taxicabs are allowed after the evening rush, and bicycles are similarly restricted from riding on the Mall, much to the dismay of sign vandals:

The lack of regular facilities for cyclists brings to mind the debates over the configuration of the K Street transitway, and the role bike lanes should have in it. It raises the question if it’s possible or desirable to have all streets downtown serve all modes, or if prioritizing one mode on a few streets over others is sufficient.
Minneapolis’ problem is that all of the other streets in downtown have cars as the top priority. Though bike lanes have been added in recent years, the overall pattern is unmistakable:
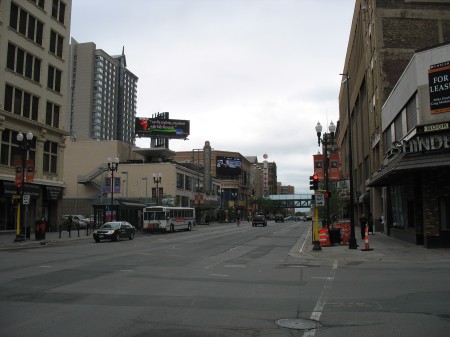
Hennepin Avenue, above, has the potential to be a great urban street – but storefronts are spotty, sidewalks narrow in relation to the traffic lanes, and the urban fabric is a bit disconnected in spots by surface parking lots. There are many great old theaters in the area that would be a tremendous asset to the city, but the streetscape isn’t quite there yet.
Other streets, particularly many cross-streets running east-west, are even worse:
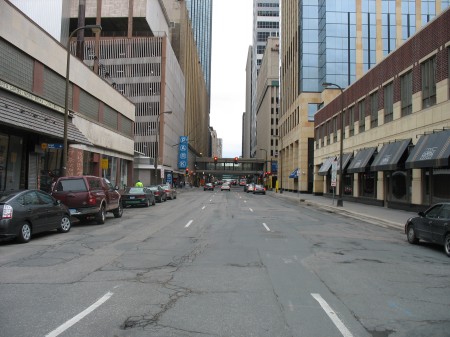
Almost all of them are one-way pairs. I don’t have any information on Minneapolis’ downtown traffic, but I don’t ever recall the area’s small and compact grid being unable to handle traffic – removing one of those lanes and widening sidewalks a bit, adding trees, bike lanes, and the like would be a tremendous improvement. Street frontage along those sidewalks would instantly become more inviting.
In some respects, however, the issues of streetlife and vibrabcy are a chicken and the egg problem. Sure, there are design issues – but you need a base of customers and residents to support those retail spaces. Nicollet Mall does an excellent job of concetrating that retail energy in one place that can achieve critical mass, but even that shows the weaknesses of Minneapolis’ current downtown demographics:
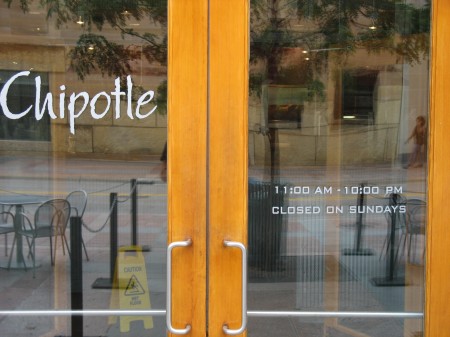
Closed on Sundays? A big chain like Chipotle is the kind of place you’d expect to lead the charge to be open on Sundays. I’ve seen longer lines during the weekends at the Gallery Place Chipotle than I see during the normal lunch rush.
This particular Chipotle is located in the base on the Target world headquarters building, fronting on Nicollet Mall. The retail spaces along the Mall are all occupied, and Target’s two-block complex includes this Chipotle, the Dakota jazz club, the News Room bar, a 2-story urban Target, and other retail as well.
That urban Target Store (at the base of Target’s world headquarters) did not come easily. This may seem like a common tale to anyone who’s followed the DC USA development:
There have been plenty of criticisms during this election year. The three top challengers in the Minneapolis mayoral primary railed against Sayles Belton’s support of the project, portraying it as a gift to Target and developer Ryan Construction at the expense of small business and affordable housing. Remaining challenger R.T. Rybak continues to hold it up as the quintessential example of so-called corporate welfare.
At the same time, there are different versions of how much the city paid. The Minneapolis Community Development Agency, the office that shepherded the deal, puts the public cost close to $60 million. MCDA project coordinator Phil Handy says $35.5 million of that goes for what’s called site assembly – buying the land, paying legal and regulatory costs, and cleaning up any lingering pollution – things that would need to be done no matter who developed it. Handy says much of the rest, nearly $18 million, paid for construction of the underground parking ramp that the city now owns and operates. Handy says this money shouldn’t be viewed as a subsidy.
It’s worth noting that R.T. Rybak is now the Mayor of Minneapolis, though this was hardly the sole reason for his election.
One other requirement the city put out for Target’s development of the area, however, was that each of their buildings would have retail spaces fronting the street on all sides. However, except for the Nicollet Mall facade, those storefronts remain empty and have never been filled. Target, as a landlord, isn’t actively seeking tenants.
Minneapolis has made great strides as a city since I grew up there, but it’s still got a ways to go before becoming a full time big-city downtown.

Minneapolis has been making strides in turning downtown to be more pedestrian-friendly. First, it just begun converting Hennepin and 1st Avenue into 2-way streets: http://www.ci.minneapolis.mn.us/CIP/HennepinAve/
Secondly, the reconstruction of Marquette and 2nd Avenues will widen and streetscape sidewalks as well as increasing bus speed:
http://www.ci.minneapolis.mn.us/public-works/marq2/
However, I would personally love to see the removal of the 3rd and 4th street ‘ramps’ that run through the Warehouse District to I-94 as well as a reconfiguration of Washington Ave as it passes under I-35W. Perhaps the coming of the Central Corridor line will help with pedestrian access on Cedar/Washington