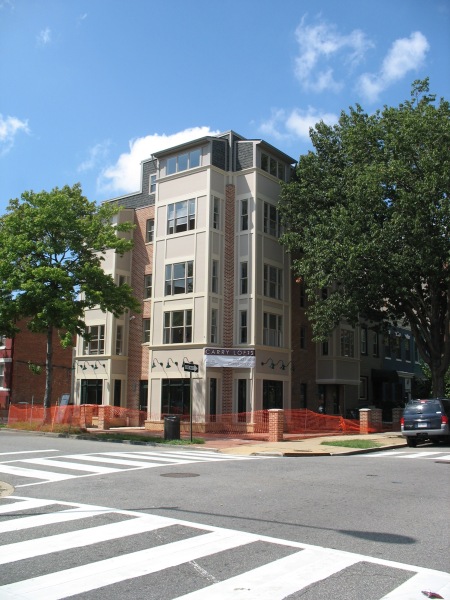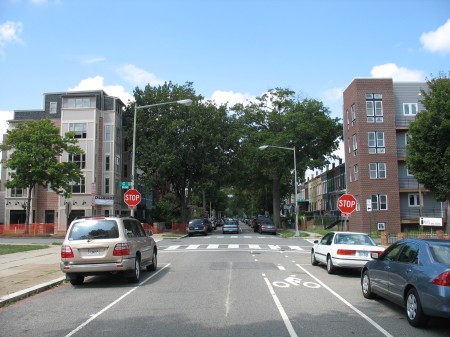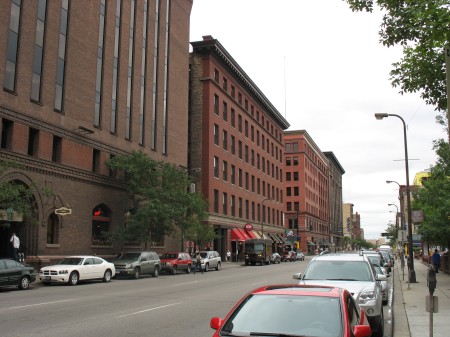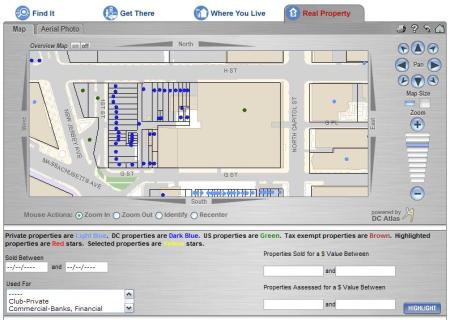
Longfellow Monument. Photo by NCinDC on Flickr.
In terms of urban design, Washington DC is unique amongst American cities. Between the height limit and the monumental core, DC’s plan is befitting of a national capital. Grand avenues, civic spaces, and prominent monuments. L’Enfant’s grand plan was not just for the nation, but for the local community as well. Too often, however, many of the interesting local spaces created by that grand plan have been taken over by cars, fallen into neglect, or both.
Despite its grandeur, the L’Enfant plan isn’t universally loved. Matt Yglesias takes issues with DC’s “triangles of doom,” while citing Bostonian Noah Kazis’ learned love for DC’s grid and avenues over Boston’s colonial mishmash of streets. Yglesias notes:
I think there’s definitely something charming about metro Boston’s tangled web of streets. And there’s clearly also something good and practical about a regular grid. But I really don’t think there’s any case at all for what we’ve done in DC in terms of super-imposing diagonal boulevards on a basically rectilinear grid.
Yglesias touches on three major aspects of city design – the “organic” pattern, the grid, and the diagonal. “Organic” networks, such as Boston, are really not organic so much as they are unplanned. This is not always the case, as there are plenty of planned cities designed to look like “organic” street networks.
DC, on the other hand, is clearly a planned city, at least within the confines of the L’Enfant Plan. Outside of the L’Enfant city, Adams Morgan exhibits plenty of “organic” patterns – but the iconic streetscape for Washington is definitely L’Enfant’s radial avenues superimposed on a rectilinear grid.
What Yglesias misses, however, is clear case for DC’s avenues. We can never forget that Washington, DC is not just a city, but the capital of the United States – and the urban design of the city reflects that fact. Spiro Kostof, in his book The City Shaped – Urban Patterns and Meanings Through History, calls this kind of capital monumentality “the Grand Manner.” The Grand Manner, Kostof writes, “is not the currency of little towns.” Indeed, in his chapter on the Grand Manner, an aerial photo of Washington, DC occupies the entire initial page. These are not supposed to be purely functional streets, though Daniel Burnham and other practitioners of the City Beautiful would argue they are helpful.
DC’s diagonal avenues are an important element of this grand aesthetic. They provide vistas to key buildings and monuments, and though they are geometric in plan, they also respond to key travel patterns in the region (such as Connecticut Avenue and New York Avenue). These diagonal streets are also not unique to Washington, as Chicago, Detroit, and others have important diagonal streets superimposed across urban grids. In modern function, streets such as Broadway in New York predate the grids they bisect, but nevertheless function in similar ways today.
Even ignoring the political implications of such streetscapes, the creation of small triangles, nooks, and crannies within the grid should be seen as a positive. From the national perspective, these were seen as locations for monuments. From the local perspective, L’Enfant (and later Ellicott) ensured a public circle or square to serve as the focus for each section of the city. Likewise, the radial avenues connect these parts of the city to each other with both direct lines of communication and transportation.
However, Yglesias isn’t convinced. He notes this kind of planning “leads to lots of very weird intersections.” As an example, he cites the intersection of New York Avenue, H St, and 13th Street NW as a confusing intersection for drivers and pedestrians alike. Tellingly, Yglesias uses a Google Maps image to illustrate this.

The Google map, however, focuses on the auto circulation routes – not the public space. When looking at either the L’Enfant Plan or the Ellicott Plan, neither of them delineates traffic lanes or vehicular circulation. Instead, those plans focus on defining the street as a public space. Likewise, most of DC’s circles and squares are defined not by the traffic patterns of the streets, but by the blocks that surround them.
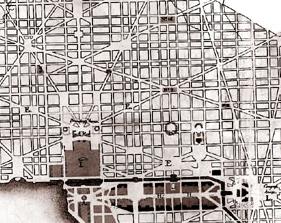
Detail of the L’Enfant Plan. Note the lack of design within the public squares.
The awkward intersections of auto traffic are a relatively recent occurrence, not a hallmark of the plan. Yglesias understands this, at least at an intutive level, since he made a great suggestion several days later about improving traffic and pedestrian space within one of L’Enfant’s many squares. These kind of discussions are not new to DC, as many squares from L’Enfant’s plan do not function as squares at all. Traffic bisects them – at Eastern Market and Potomac Avenue for example, proposed changes would open up these spaces.
Likewise, there are many triangles and small parks at the intersections of DC’s radial avenues and the grid. Some house interesting public spaces, while others are substantially underutilized. Since we have them, it’s up to DC to make use of these small spaces. Yglesias notes:
But worst of all they create these horrible dead spaces when the wedges between the various streets are too small to put a city block on. Every once in a while this process results in a “triangle park” that’s actually nice and used for something (the part at 1st, R, and Florida has nice synergy with Big Bear Cafe and the Bloomingdale Farmer’s Market) but the typical triangle park isn’t really used for anything and many of them scarcely deserve to be called parks.
Green space and public space are good things, but they’re really only good if the spaces are usable and used in practice by the people who live and work in the area. That requires them to be located and sized for real reasons (”this would be a good place for a park”) and not just used to fill up awkward gaps in a street grid.
Indeed, many of these triangles are underutilized. However, this is a problem of programming, not of design. Kostof notes in a video of a 1991 lecture series accompanying his book that L’Enfant’s plan specifically avoided those cast-off spaces Yglesias worries about – each public square was to be programmed as a focus for a neighborhood. They were not just used to fill in the gaps of the street grid, and they need not be treated as such today.
Instead, the challenge is to re-program these spaces, as exemplified by the Bloomingdale Farmer’s Market. Not every space needs to be active or monumental, but there are plenty of opportunities to improve and enhance DC’s public spaces.
(Cross-posted at Greater Greater Washington)



