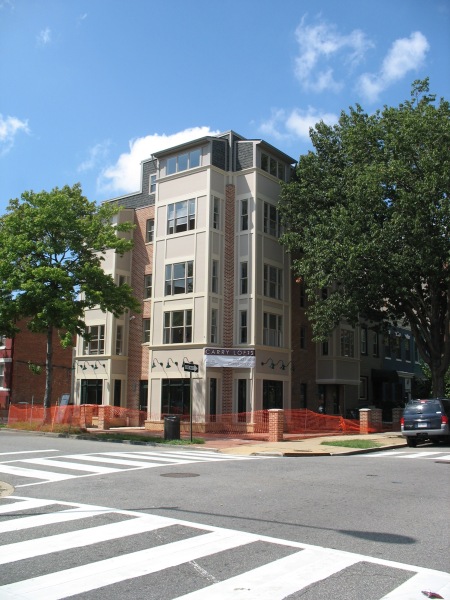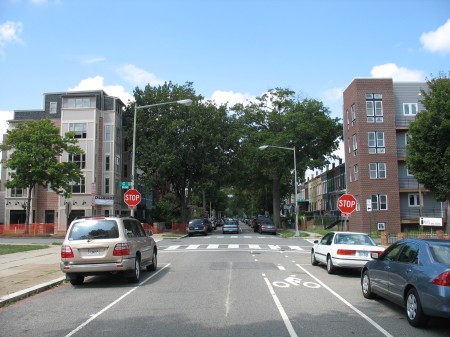Team Ontario/BC’s house.
Ruthless efficiency:
The Solar Decathlon is over, and zee Germans have won. DCist has photos here, and DC Metrocentric has a few observations:
This year, it was evident that most of the houses were designed with mainstream marketability in mind. Most of the houses were designed around a contemporary aesthetic and open plan arrangement, while others like the University of Illinois Urbana-Champaign and University of Louisiana Lafayette referred to localized American Vernacular styles. The forms of the houses were primarily long thin rectangles, some had courts, while others had breezeways, but in total they were designed according to market standards for handicap accessibility and for mass production. This plan of public accessibility and marketability was definitely working. The grounds were extremely crowded and the lines to enter the winning houses wound down the main walk. Inside, the houses were obviously over maximum occupancy, and the crowds were really excited by what they saw. I overheard endless questions about fixtures and furniture from the most unlikely guests.
Also, one thing I hadn’t noticed – following on discussions of green infrastructure and urban hydrology:
What was the most striking in the engineering field was not what the teams did, but what they weren’t allowed to do, which was re-use gray water (waste water from non-sanitary means) or rainwater within the dwelling. Many of the houses had been designed with systems to reuse water, but the DC plumbing code forbids the use of gray or rain water for any domestic purpose except landscaping. Apparently, in many jurisdictions across the country using any water besides well water or municipal water for domestic uses is prohibited. The students at many of the houses made it a point to tell the crowds about their water reduction features and the specific reason why they couldn’t use it and encouraged people to contact their representatives to change this ordinance.
Water reduction is certainly an admirable goal, but it’s also one of those features that’s going to matter much more in some geographies than others. All the more reason for codes (enacted at the local level) to take their local context into consideration.
The other thing Lepler notes above is the popularity of the Decathlon. I stopped by several times, each visit clogged by people waiting in long lines to stand in small, crowded houses. This level of engagement seemed both genuine and tangible – people could envision themselves living in these places, in spaces of this size, etc.
Elsewhere…
NIMBYs under the microscope:
Ryan Avent’s found scientific discussions of NIMBYism.
Available here. This is the abstract:
This paper suggests a cause of low density in urban development or urban sprawl that has not been given much attention in the literature. There have been a number of arguments put forward for market failures that may account for urban sprawl, including incomplete pricing of infrstructure, environmental externalities, and unpriced congestion. The problem analyzed here is that urban growth creates benefits for an entire urban area, but the costs of growth are borne by individual neighborhoods. An externality problem arises because existing residents perceive the costs associated with the new residents locating in their neighborhoods, but not the full benefits of new entrants which accrue to the city as a whole. The result is that existing residents have an incentive to block new residents to their neighborhoods, resulting in cities that are less dense than is optimal, or too sprawling. The paper models several different types of urban growth, and examines the optimal and local choice outcomes under each type. In the first model, population growth is endogenous and the physical limits of the city are fixed. The second model examines the case in which population growth in the region is given, but the city boundary is allowed to vary. We show that in both cases the city will tend to be larger and less dense than is optimal. In each, we examine the sensitivity of the model to the number of neighborhoods and to the size of infrastructure and transportation costs. Finally, we examine optimal subsidies and see how they compare to current policies such as impact fees on new development.
Bold is mine.
Along those same lines…
Mammoth links to an article in the Wall Street Journal by Thomas Sugrue. Sugrue notes the problems of the ownership society and defining the American Dream in terms of homeownership – noting that renting is a far more prudent decision in many cases.
Yet the story of how the dream became a reality is not one of independence, self-sufficiency, and entrepreneurial pluck. It’s not the story of the inexorable march of the free market. It’s a different kind of American story, of government, financial regulation, and taxation.
We are a nation of homeowners and home-speculators because of Uncle Sam.
I’ve had the pleasure of listening to Sugure speak on many items (including the state of Detroit), and this article doesn’t disappoint. Mammoth notes the cultural aspects of sprawl, complimenting the economic analysis:
I tend to focus on technological (automobile), infrastructural (the interstate system, the regulatory dictatorship of the fire engine and its turning radii) and political (tax policies that favor home ownership, strict single-use zoning) reasons for the development of the form and ubiquity of the American suburb, but it is also very interesting to consider the suburb as the outgrowth of a cultural ideal, of a particular understanding of the relationship between person and home, or to consider the financial crisis as the (il)logical conclusion of that ideal, cultivated to absurd proportion and applied without regard to circumstance. That ideal is so deeply embedded in our culture that it is nearly invisible, seeming not a cultural construction but an essential and timeless rule, as deeply-embedded ideals often do.
As we re-examine the cultural underpinnings of the American Dream, we ought to re-examine the policies that biased that dream into suburban form and ask how we can give walkable, transit-oriented places a fair shake.



